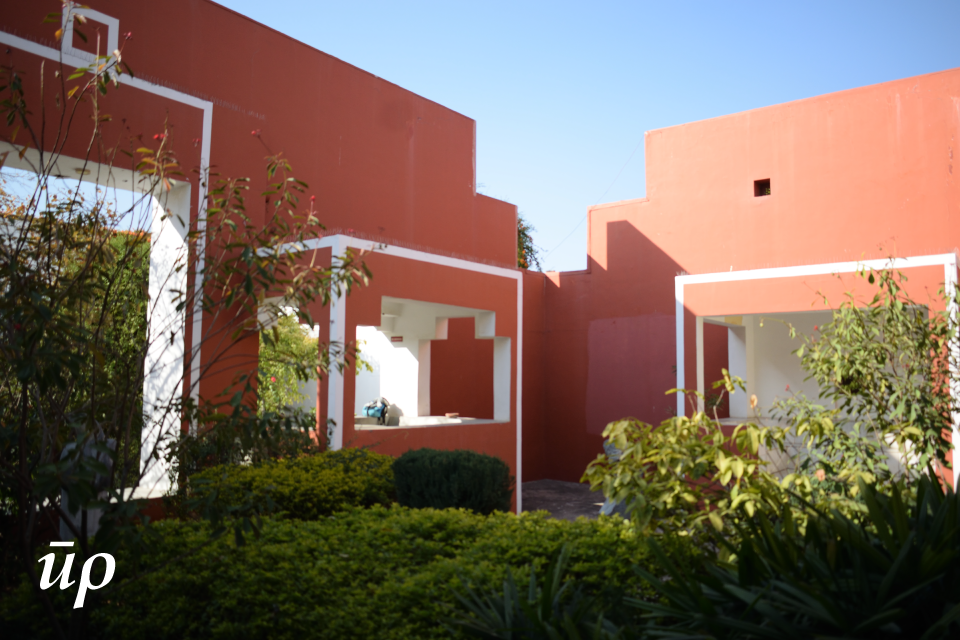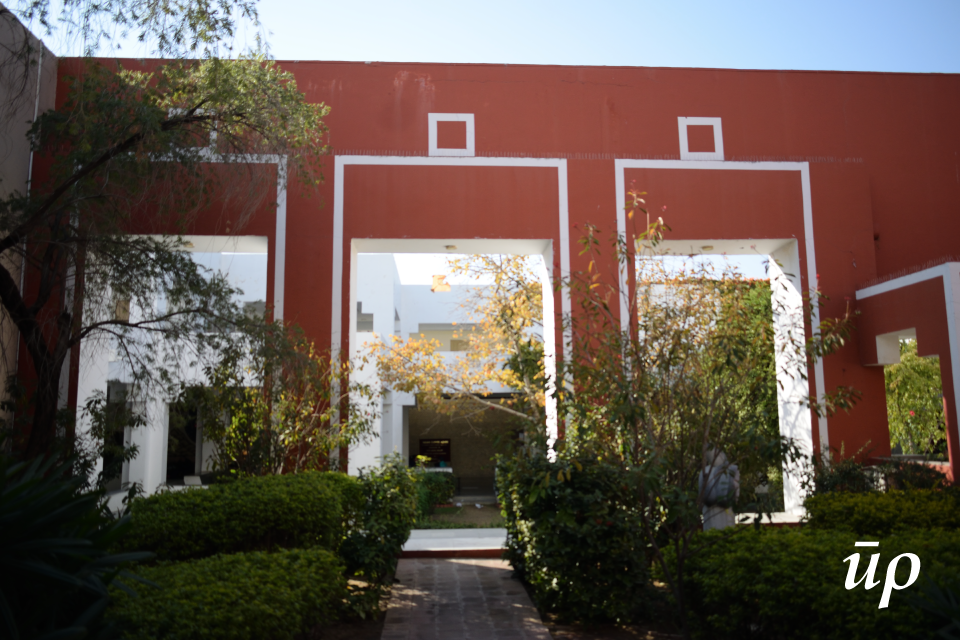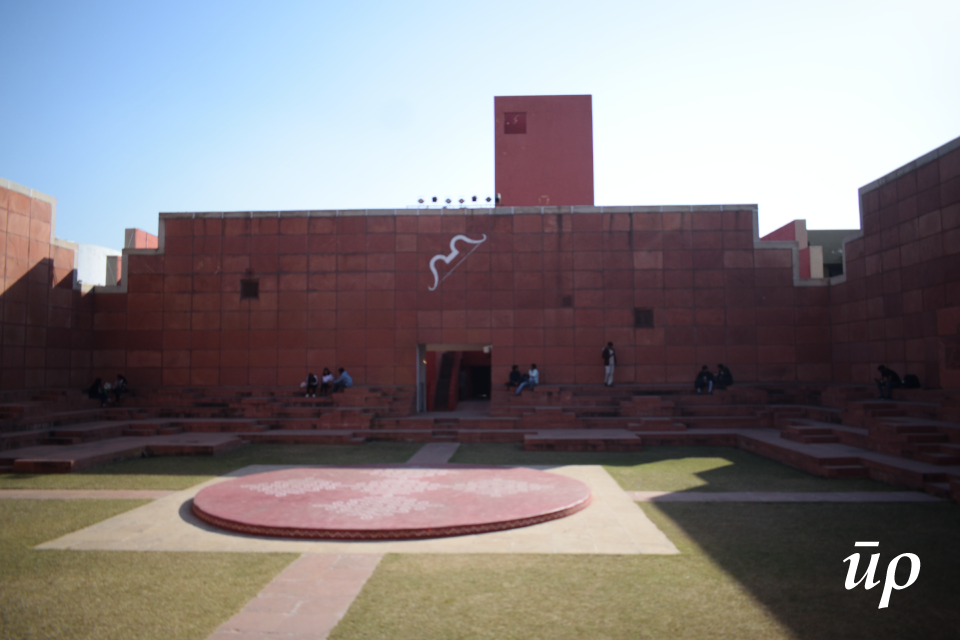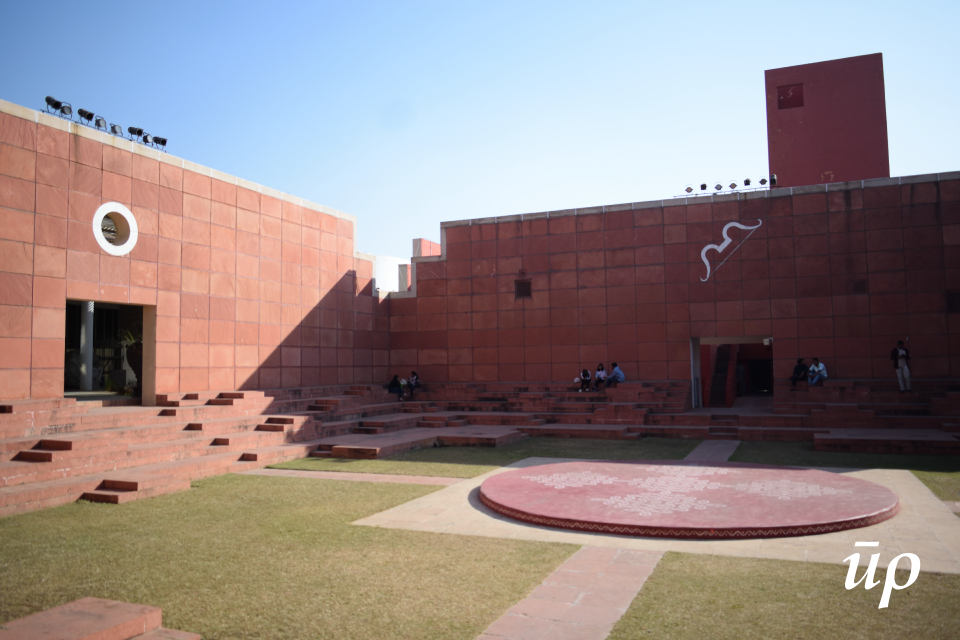In context of contemporary Jaipur, Jawahar Kala Kendra (JKK) serves as its most prominent art and culture node. Situated on Jawahar Lal Nehru (JLN) Marg in Jhalana Doongri area of the modern extensions of Jaipur, this multi-cultural art centre was established in 1993 to promote art, culture and traditions of state of Rajasthan. Interestingly, this cultural node is central to the linear stretch of JLN Marg, which itself is interspersed with institutions, recreational spaces and office complexes for most part of its length between New Gate of the walled city of Jaipur and Jawahar Circle/Patrika Gate.
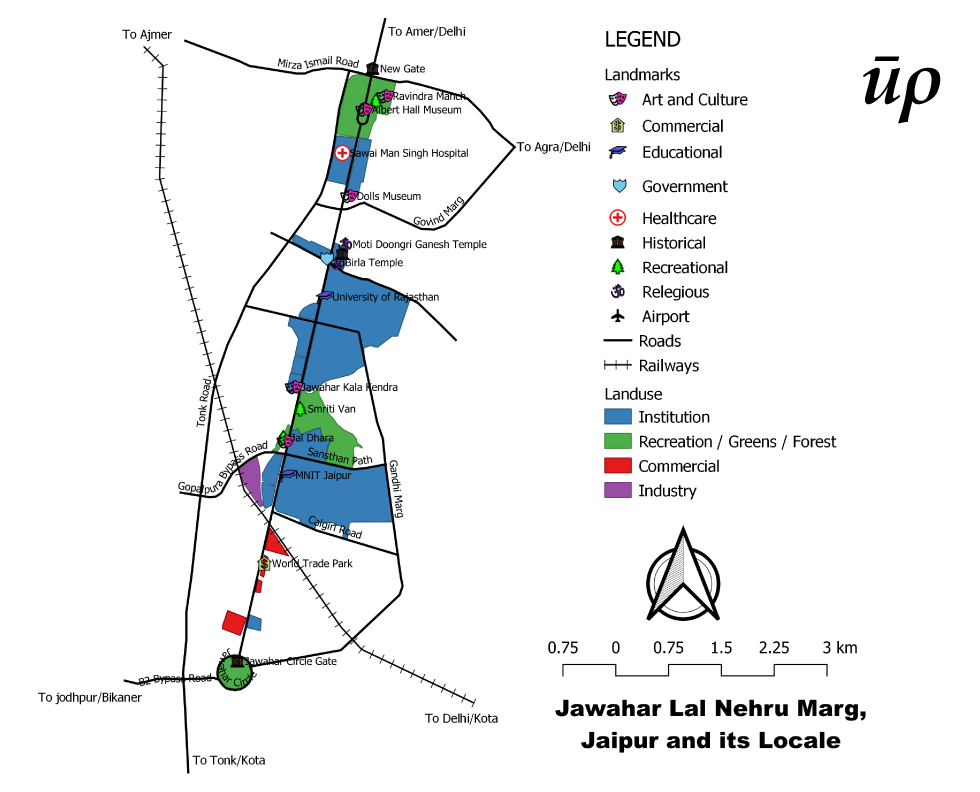
Source: Created by Author
The road runs south-west of New Gate of walled city connecting prominent institutions including Sawai Man Singh Hospital, University of Rajasthan and Malaviya National Institute of Technology. It also features famous landmarks like Ravindra Manch, Albert Hall museum, Jaipur zoo, Moti Doongri temple and fort complex, Birla temple, Jawahar Kala Kendra, World Trade Park and some prominent commercial centres. It also has important green preserves in the form of Ram Niwas public gardens, Smriti Van forest, Jal Dhara urban rejuvenation project as well as beautifully tree-lined avenues. The prominent landuses along the stretch being institutional and recreational, it offers excellent vistas of northern and eastern hills of Aravalli including views of Moti Doongri and Nahargarh fort. Incidentally, JLN Marg is also the southward extension of Chaura Rasta of walled city’s street grid. (Map 1)
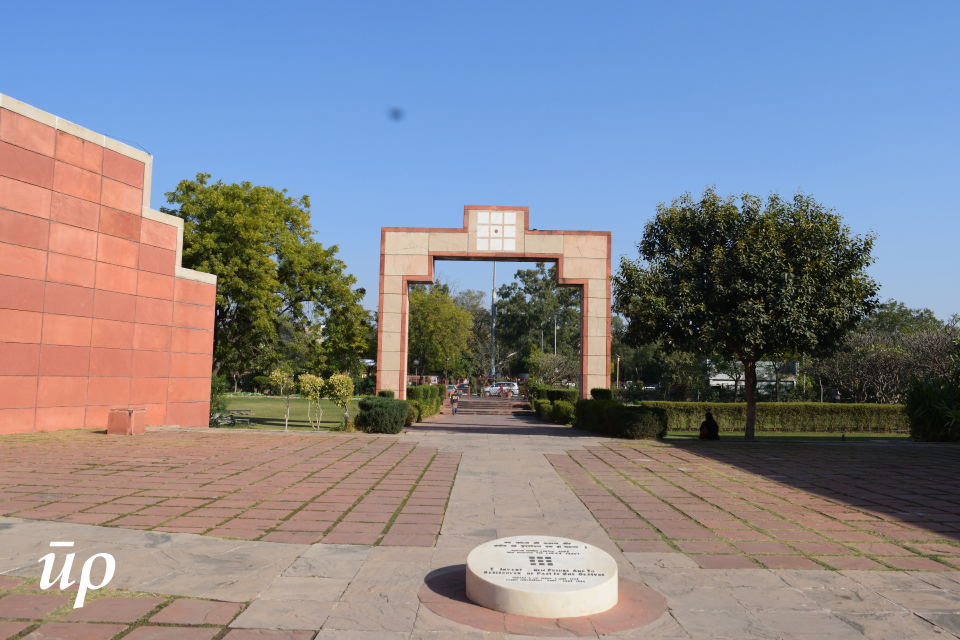
Source: Clicked by Author
Jawahar Kala Kendra
The floor plan of Jawahar Kala Kendra (JKK) derives from nine square mandala concept of Indian astrology. The building has been divided into nine squares representing nine houses of Navagraha yantra system. The concept has previously been used in the planning of walled city of Jaipur. In case of the city one of the nine squares has been displaced due to topographical features, the famous Nahargarh hills, and two of the central squares have been grouped to create the city centre housing prominent landmarks of City Palace, Hawa Mahal and Jantar Mantar. The ground plan of Nat Mandir in Konark also derives from Yantra system. The nine planets, as per Vedic mythology, symbolised in Mandala are Sun, Mercury, Venus, Mars, Jupiter, Saturn, Moon, Rahu and Ketu.
In context of JKK, the nine divisions of the building have been attributed different functions namely (refer Figure 9) –
1) Sandarbh (House of Jupiter) – Library Section
2) Sphatic (House of Rahu) – Art Gallery
3) Srajan and Parijat (House of Saturn) – Workshops and Art Galleries
4) Alankar (House of Ketu) – Art Gallery and Museum
5) Sukriti, Surekh, Sudarshan and Chaturdic (House of Mercury) – Art Galleries
6) Satkar (House of Moon) – Cafeteria, Guesthouse
7) Dome (House of Mars) – Entrance Foyer, Offices and Interior Garden
8) Madhyavarti (House of Sun) – Open Air Theatre
9) Krishnayan and Rangayan (House of Venus) – Performance Halls and Theatres
The ninth square in JKK has been displaced to develop an analogy with the original plan of Jaipur.
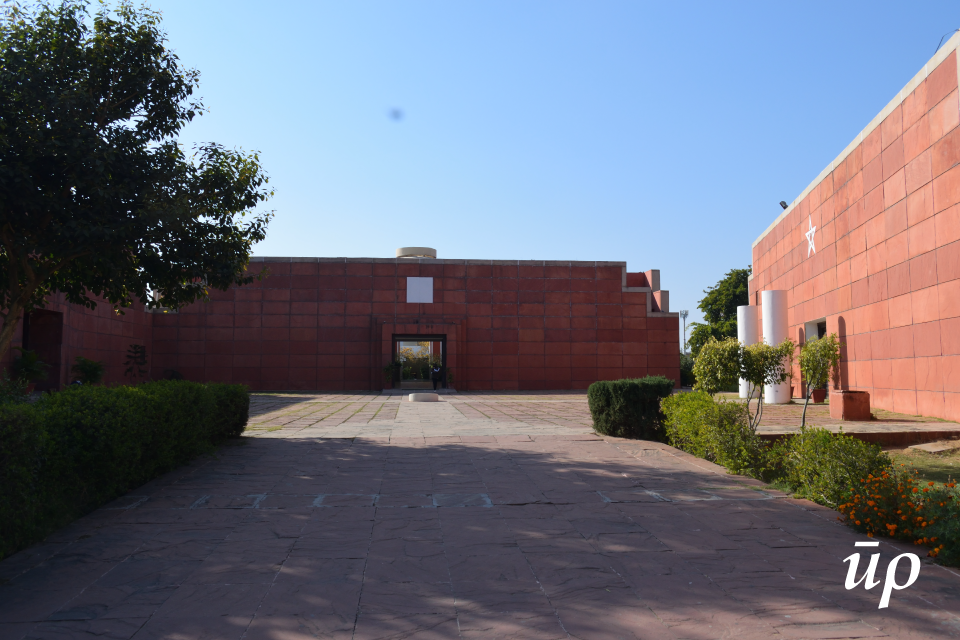
Source: Clicked by Author
The main entrance precinct features a transition space which is composed of landscaped gardens and imposing views of red sandstone edifices guiding the vision as well as movement of visitors to entrance pavilion of Jawahar Kala Kendra. This pavilion, i.e., block seven is seen in the figure 2 in the front. Block nine housing Krishnayan and Rangayan – the indoor theatres which are frequently used for eminent performances – is on the right side. It is the displaced block in JKK plan. Block one, Sandarbh library and audio-visual section is on the left. The library houses as many as 14,000 books and is divided in sections for adults and children. This block also features an audio-visual section on first floor.
Source: Clicked by Author
Internal courtyards are traditional Indian elements as well as part of modern building design ideologues. They are climatologically suitable in almost every Indian environment and can be witnessed as part of Havelis, Wadas, Deoris, Bunglows etc. They are essentially passive measures for managing ambient temperatures and humidity. In his design, Charles Correa has been able to bring nature in the interiors of the structure and break the monotony of modernist design and construction. Jaipur Pink colour adorns the walls of the interiors, providing the environment with some earthy hues. (Figure 3 & 4)
Source: Clicked by Author
Madyavarti open air theatre is block eight of the JKK Plan. It is central to many performances and is the area utilized by theatre troupes for practice and rehearsals. Architecturally, the block is perfect marriage of modern and traditional elements as one can witness blending of modern and astronomical geometry, use of traditional red sandstone material and deliberate rendition of Rajasthani stepwells in the seating areas of the theatre.
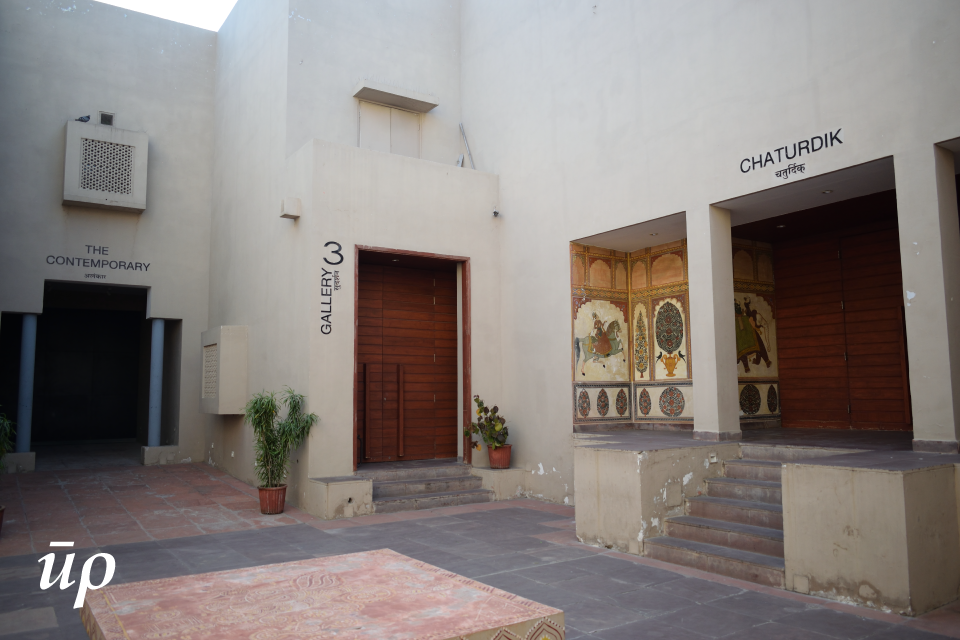
Source: Clicked by Author
Of the nine blocks composing the Jawahar Kala Kendra six are dedicated to art galleries, workshops, museums, performance theatres. Block two, three, four, five and nine are each two storeyed (ground and first floor). These stories house various art galleries, workshops, theatres and related ancillary facilities. Seen in figure 7 is block five which houses three art galleries. It represents house of Mercury and interconnects Satkar Cafeteria and Alankar Museum.
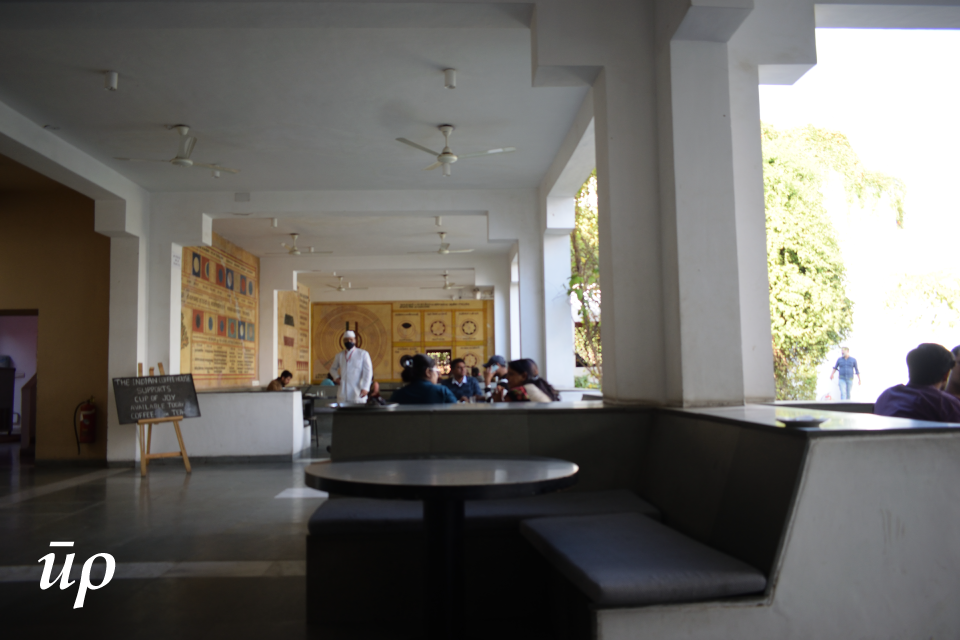
Source: Clicked by Author
Satkar block is the eatery section of Jawahar Kala Kendra. It is serviced by Indian Coffee House. The walls feature informative panels from Indian Astrology while the table tops in the cafeteria depict phases of moon. The cafeteria is a refuge for art enthusiasts to share some talk over coffee, breakfast or lunch. It is particularly more intriguing due to courtyard garden attached to it.
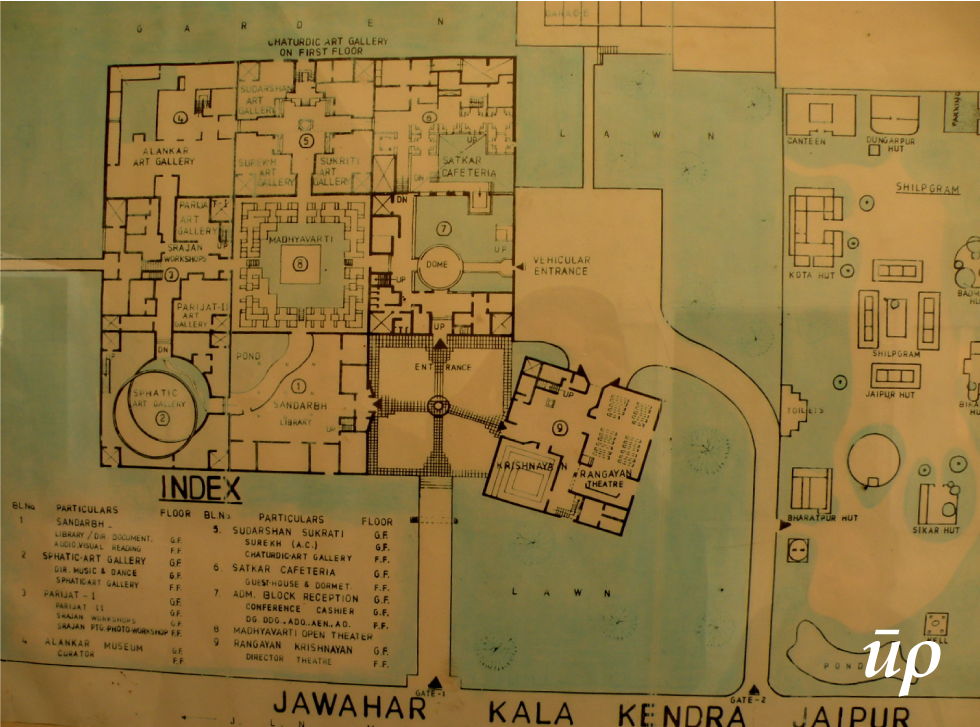
Source: Jawahar Kala Kendra, Jaipur
The nine square plan of main building of Jawahar Kala Kendra is supplemented by adjacent Shilpagram (Figure 9), which literally means village of crafts. This area promotes traditional crafts of Rajasthan by means of regular art and craft fairs, bazaars and festivals. The Shilpagram is composed of six huts representing Rajasthani regions of Braj (Bharatpur), Hadoti (Kota), Tribal (Dungarpur), Desert (Barmer and Bikaner), Shekhawati (Sikar) and Centre (Jaipur). It is an essential visit for people interested in crafts and vibrancy of this colourful state.
Thus, Jawahar Kala Kendra is as much a stage for contemporary Jaipur’s art and culture scene as it is a host for traditional crafts of Rajasthan. Besides in its architecture and planning it embodies modern aspirations of a growing metropolis while taking ques from a rich heritage which intrinsically blends elements of science, myth and faith.
